Home is where love resides, where memories are created and the family feels welcome, or however the saying goes. Be it all those cheesy things or not, every person needs a home. Some inherit it, others buy it and then there are those who build it with their own hands. Zach Both and Nicole Lopez are the kind of people who shaped their own den with the help from friend and family.
They didn’t just build any house, as one would assume. The couple decided to go for a yurt. And while the word might bring images of simplicity and minimalism to mind, this yurt’s interior design tells a completely different story.
Both created a site titled “Do It Yurtself” where he not only details the process of constructing your own yurt out of a kit, but also offers helpful insight to anyone who would decide to do something similar. The man describes the site as a friendly advisor. “An opinionated right-hand man who provides insight to those interested in building a yurt and embracing an alternative lifestyle,” the young filmmaker says. “This helping hand is free to use and completely void of expectation for something in return.”
More info: Do It Yurtself | Instagram
A couple put a modern twist on a yurt to build their dream home from scratch
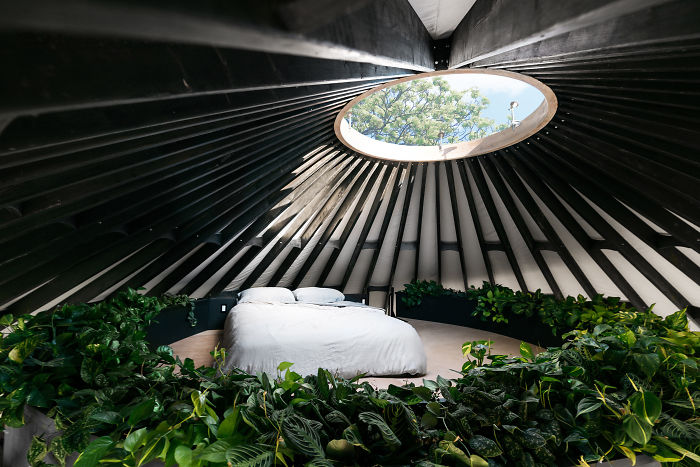
Image credits: Zach Both
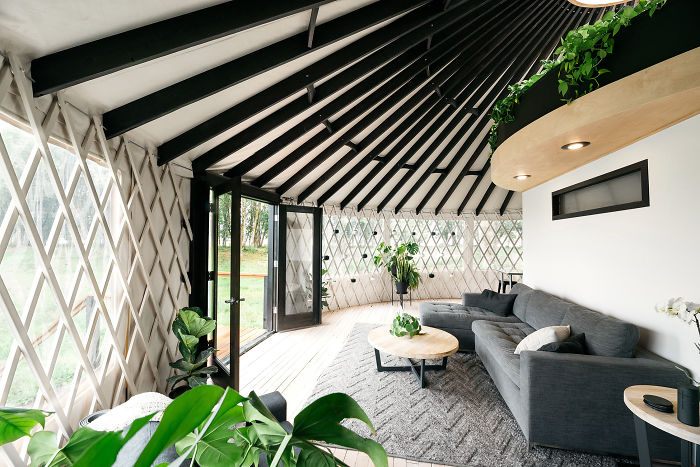
Image credits: Zach Both
“For the past year, Nicole and I have been building a modern yurt 20 minutes outside of Portland,” Zach explains. However, to anyone discouraged by such a long time, he is quick to clarify. “The actual yurt structure goes up pretty quick,” the man explains in the FAQ of the site. With the base taking roughly 1-3 weeks to the actual construction of the yurt (from a kit) only 2-4 days, it’s not impossible to build such a structure in a month.
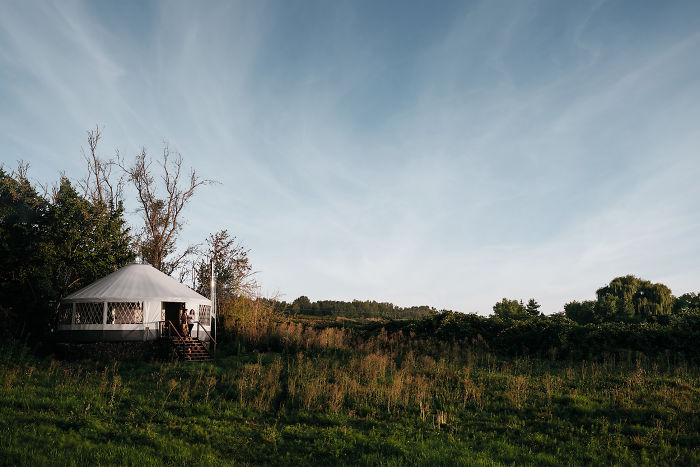
Image credits: Zach Both
“Our own little oasis about 20 minutes outside of downtown Portland. 30ft in diameter. 730 sq ft w/ an additional 200 sq ft loft. The exterior structure is a kit that we built (most yurts in the US are manufactured by about 10 different “yurt companies”). Interior was completely custom.”
“Day 1 at the site. Attempting to clear as many of the overgrown blackberries as we can”
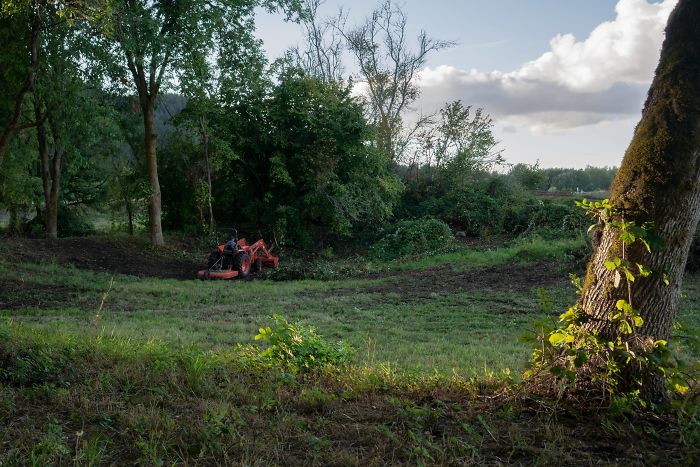
Image credits: Zach Both
The man also mentions that the project was completely self-funded with the money he saved up from a previous job and cost roughly $65k in total. “The yurt structure came in at $31k [and] the platform base cost $10k,”Both elaborated. The rest of the expenses went to the interior (building supplies, furniture, and appliances). However, the man stresses that it’s always possible to go for cheaper options, they simply wanted to create “a modern yurt which came with modern costs”.
The star of their stunning yurt is the bedroom loft that is surrounded by dozens of plants. “Lots of pothos, philodendrons, prayer plants and some curly figs,” he said.
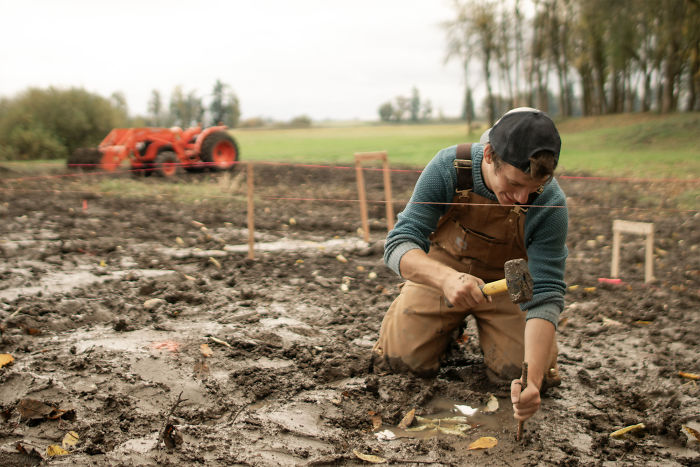
Image credits: Zach Both
“Once the ground was clear and relatively level, I set up all the string lines to mark out where our footings would go. Went with a Toro Dingo to dig the twelve footing holes. 3ft deep, 18 inches wide. It was so incredibly muddy, I had to use plywood sheets just so the dingo had traction to move. I was out there digging probably until 10pm that night.
The concrete mix pictured is roughly 1/3rd of the total concrete we used. Totaled 128 80lbs bags, mixed on site and poured by hand. My dad took his one week off to help with this monumental stage of the build. Really couldn’t have done it without him!”
Once the base was done, they picked up the yurt kit from Washington and started with the door
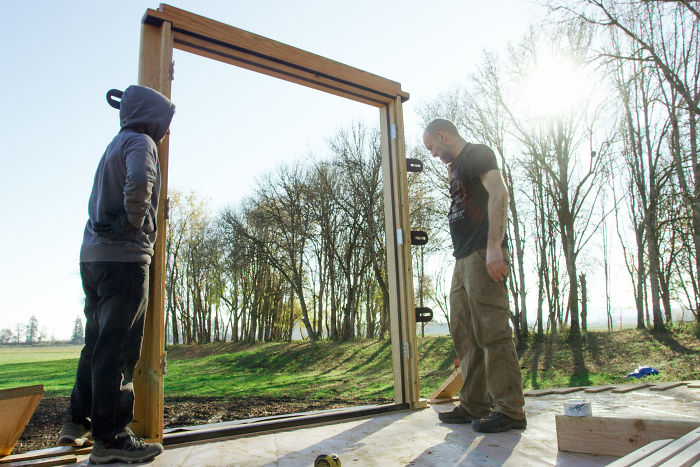
Image credits: Zach Both
“I can count the number of carpentry projects I’ve undertaken on one hand,” Zach explained on his site. To anyone discouraged by building or carpentry experience needed, the man reassures that what is needed is very minimal. “If you don’t struggle following along with an Ikea manual, a yurt should not be any more technically challenging,” he said. It might need more people than a smaller scale project, but the principle is the same.
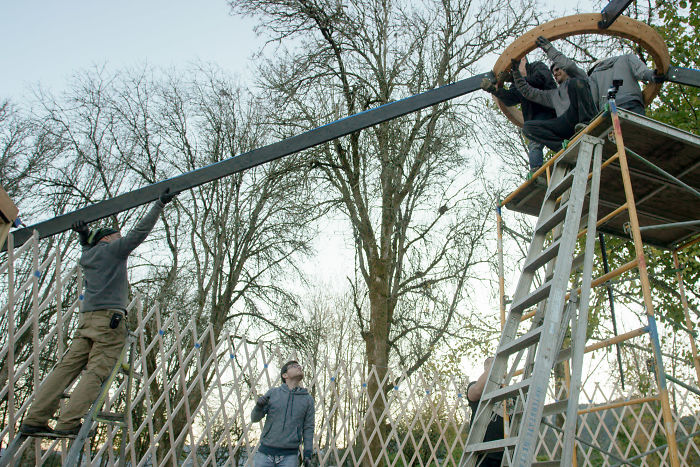
Image credits: Zach Both
“The lattice comes in a compact form and is stretches out like an accordion along the edge of the platform. Sketchy process putting in the first couple rafters. Up on the scaffolding, two people had to hold the ring up while another person up top slid the rafters into their appropriate holes.”
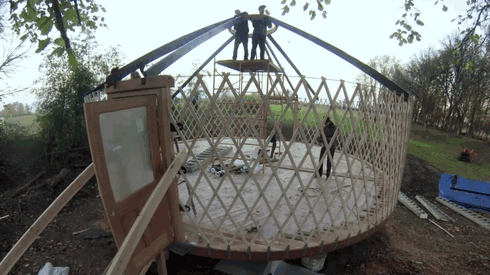
Image credits: Zach Both
And if that doesn’t completely win you over or you’re terrified of picking up a hammer and a saw, there are still options for you if a yurt is what you’re craving. “Each yurt manufacturer will most likely have their own preferred installer and will be able to direct to the right person,” the description on the site reads.
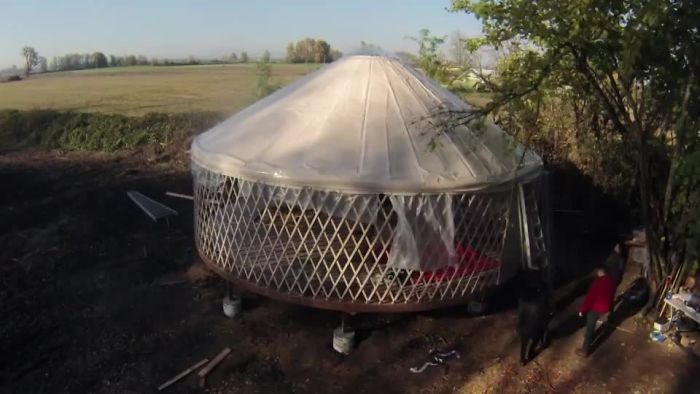
Image credits: Zach Both
“First layer of the roof is a fabric cover. This is what you see from the inside. The plastic sheeting is temporary so that the cover is not marked by the recently black stained rafters. Next comes the reflective foil insulation. We opted for two layers of this. Easily catches on to the wind on a breezy day! Once in place this layer was stapled to the tops of the rafters underneath. The final vinyl cover is waterproof and weighs 200+ lbs. Quite the beast to install.”
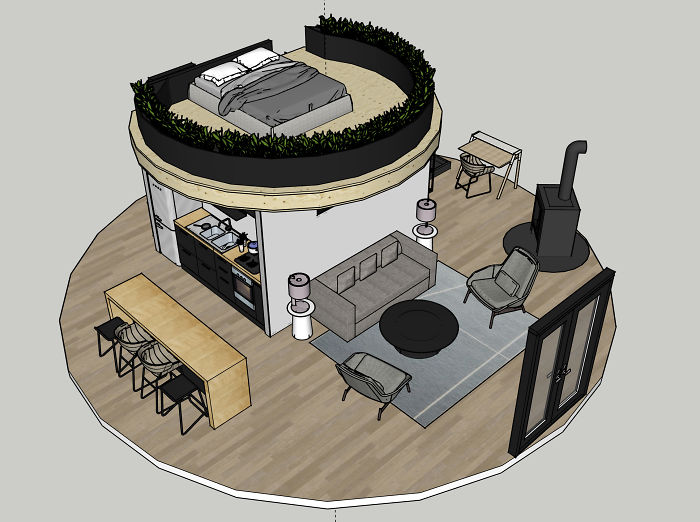
Image credits: Zach Both
“We wanted to build an interior room with a circular loft inside the yurt. The room would house a bathroom (yay, privacy!) and the loft would become our bedroom. Fully kitted out mockup I made in Sketchup to try to nail down the style. Very modern and clean was what we were going for.”
After installing electricity and plumbing, the couple set to decorate the interior
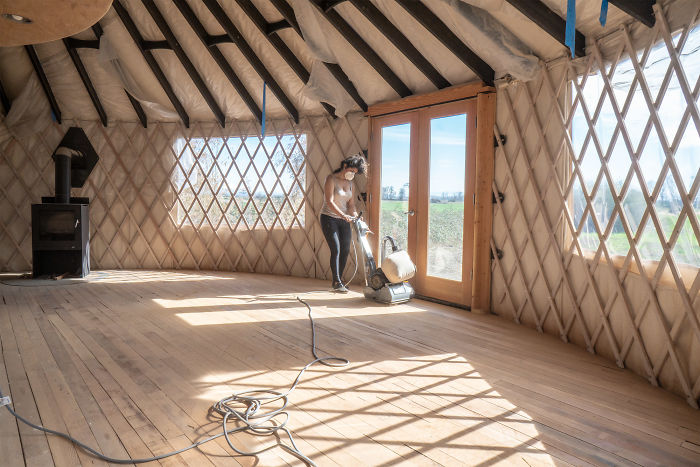
Image credits: Zach Both
“Nicole doing a beautiful job sanding the finished floor. Using salvaged doug fir flooring probably added weeks to the project. PSA: FINISH FLOORING BEFORE PUTTING UP THE YURT.”
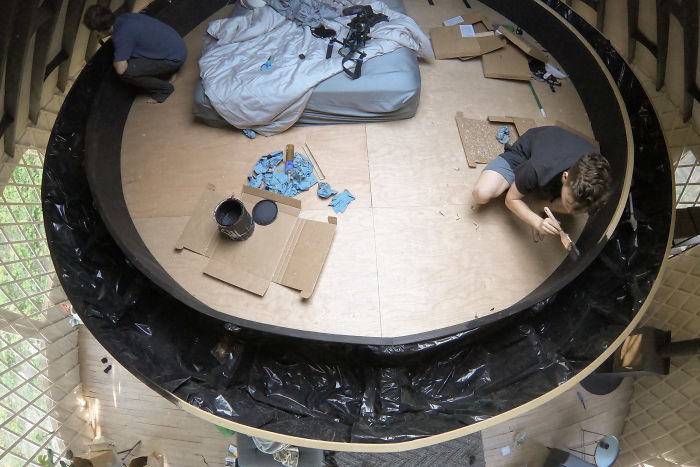
Image credits: Zach Both
“Building the planter up on the loft with my little brother, Silas.”
“This is more of a “faux” planter because there wouldn’t be any loose dirt inside. All plants would stay in their plastic pots”
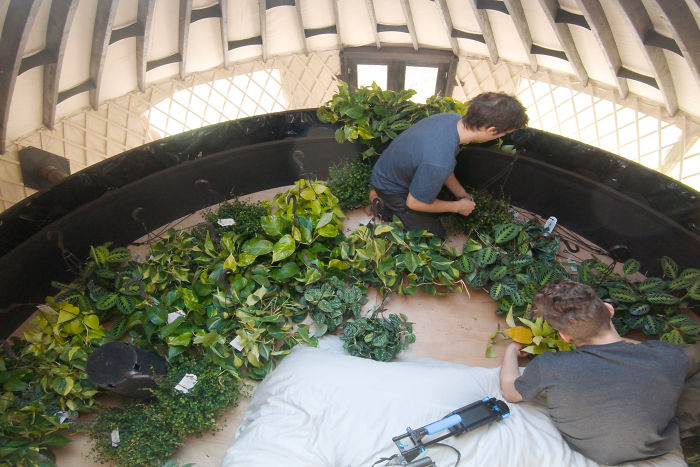
Image credits: Zach Both
And the finished result is truly stunning!
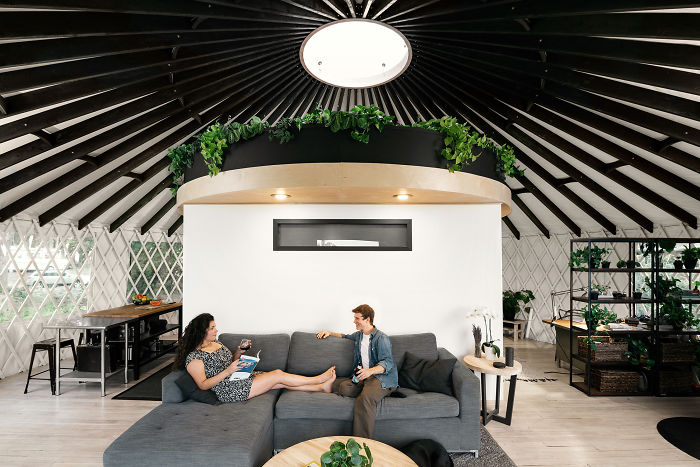
Image credits: Zach Both
This is how the yurt looks from the inside
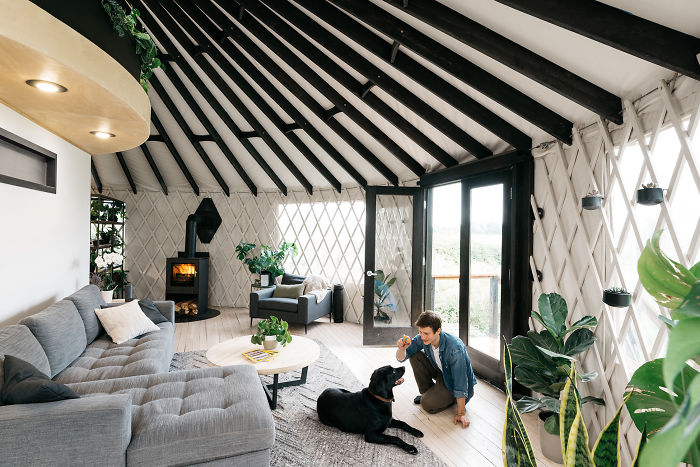
Image credits: Zach Both
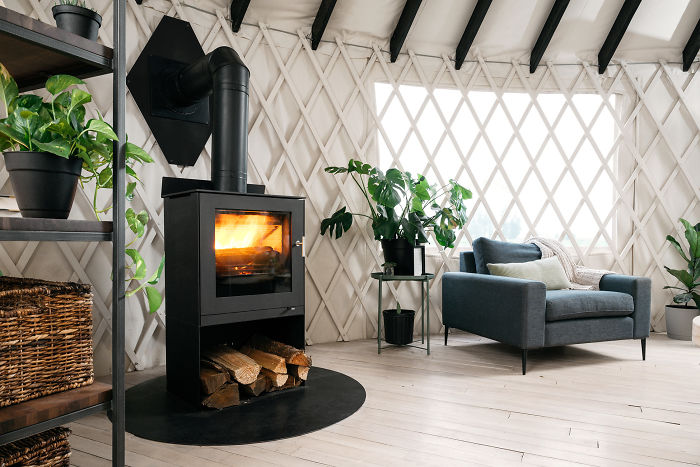
Image credits: Zach Both
The source of heat and comfort – the wood stove. Zach jokes that they constructed it despite the manual for it being Danish.
“Office. Here I am very concentrated on some difficult subtraction arithmetic”
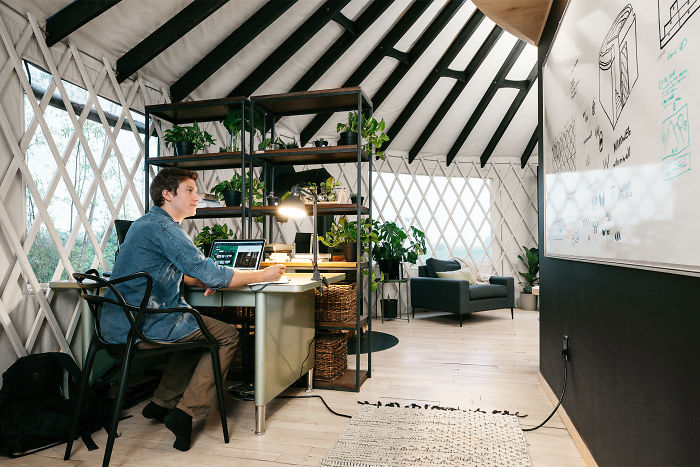
Image credits: Zach Both
“In the kitchen enjoying watermelon we did not grow”
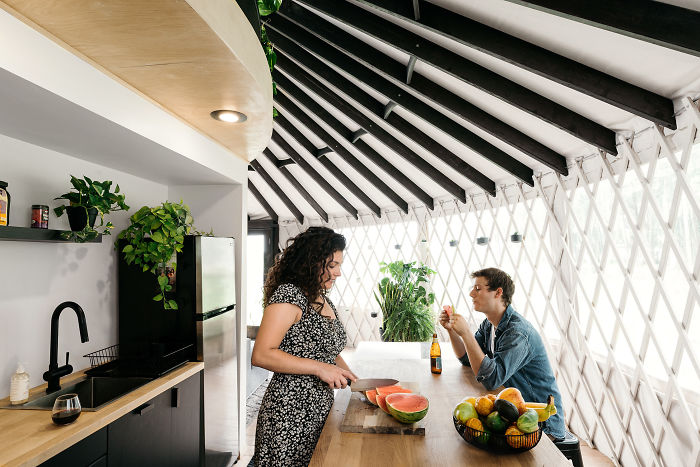
Image credits: Zach Both
“Here I am ditching Maya in our back entry to go up to the loft…”
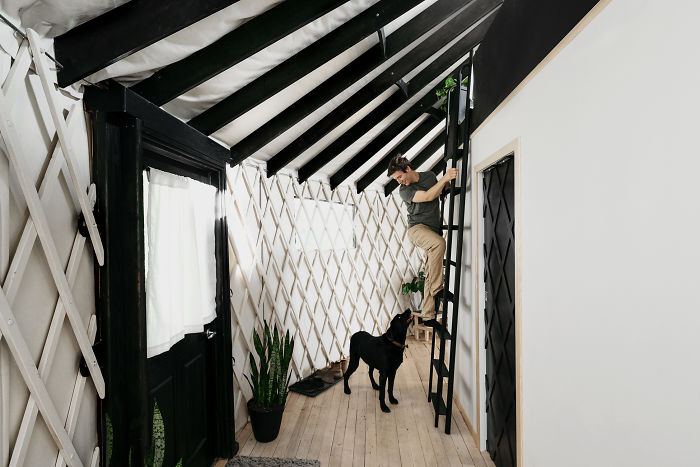
Image credits: Zach Both
“…where Nicole is trolling people on Reddit”
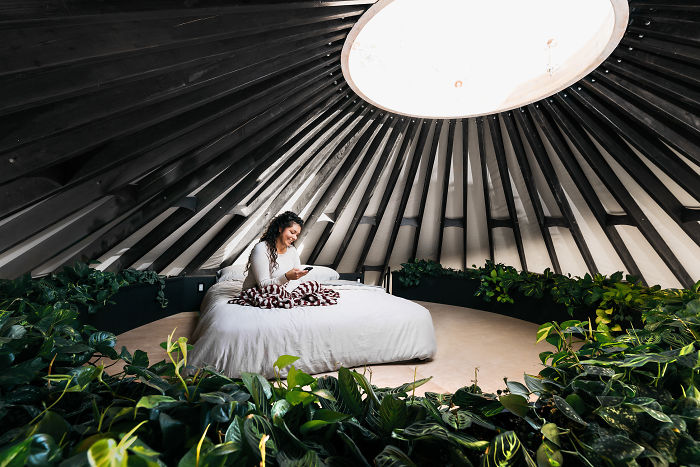
Image credits: Zach Both
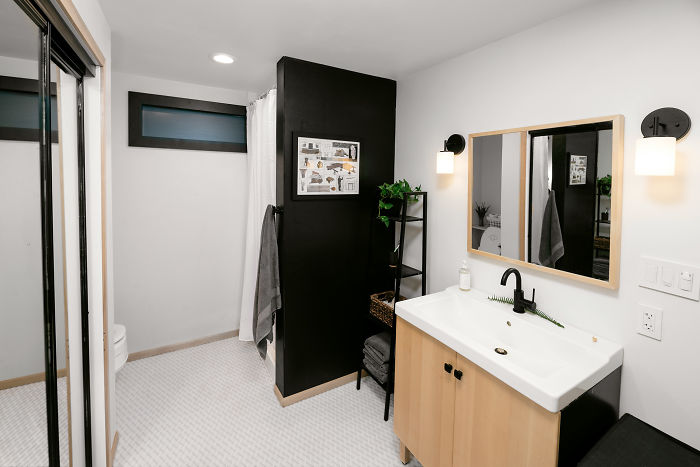
Image credits: Zach Both
“The bathroom w/ compost toilet and custom lattice patterned flooring designed by my friend Allie Runnion.”
from Bored Panda https://ift.tt/2Ih644b
via IFTTT